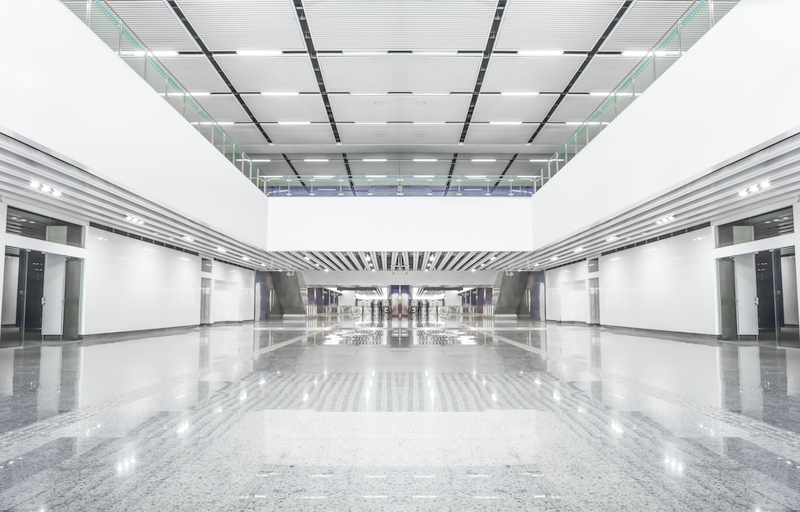When discussing the structure of buildings, the terms “roof” and “ceiling” are often used interchangeably by mistake. However, these two components serve distinct purposes and are situated in different parts of a building. Let’s explore these differences in a clear and friendly manner.
The Basics About “Roof” and “Ceiling”
1. Roof:
- Definition: The roof is the uppermost covering of a building, designed to protect the interior from weather elements such as rain, snow, and sunlight.
- Location: It is located on the exterior of the building and is often visible from a distance.
- Materials: Roofs can be made from various materials including shingles, metal, tiles, concrete, and even green roofing options.
- Function: The primary function of a roof is to provide shelter and protection for the building and its occupants from environmental conditions.
2. Ceiling:
- Definition: The ceiling is the overhead interior surface of a room, which forms the upper limit of the space.
- Location: It is located inside the building, directly under the roof.
- Materials: Ceilings are often made from materials such as drywall, plaster, wood panels, or tiles.
- Function: The ceiling serves to enclose the room, provide a finished appearance, and conceal structural elements like beams, pipes, and wiring.
Key Differences Between “Roof” and “Ceiling”
| Roof | Ceiling |
|---|---|
 |  |
- Purpose and Function:
- The roof provides external protection against weather elements, ensuring the building’s interior remains dry and comfortable.
- The ceiling enhances the aesthetic appeal of a room, conceals utilities, and can improve acoustic properties.
- Position and Structure:
- The roof is the outermost part of the building’s structure.
- The ceiling is the upper surface inside a room, under the roof.
- Materials and Design:
- Roofs are designed to be durable and weather-resistant, using materials like asphalt shingles, metal, and tiles.
- Ceilings are designed for aesthetic appeal and can feature various styles and finishes such as flat, beamed, or suspended designs.
Examples to Clarify of “Roof” and “Ceiling”
- Roof:
- “The worker installed new shingles on the roof to prevent leaks.”
- “After the storm, the roof needed significant repairs.”
- Ceiling:
- “We painted the ceiling of the living room blue to match the decor.”
- “The chandelier hangs beautifully from the high ceiling.”
Common Misunderstandings
It’s not uncommon for people to mix up these terms. For instance, someone might say, “The roof is leaking,” when they mean the ceiling has water damage. Understanding these distinctions helps in accurately describing the issue.
Practical Insights
- Construction Sequence: Roofing work is typically completed before the ceiling is finished. This sequence ensures the building is protected from weather while interior work continues.
- Insulation and Ventilation: The space between the roof and ceiling, often called the attic or loft, plays a crucial role in insulating the building and maintaining indoor temperatures. Proper ventilation in this space is essential to prevent moisture buildup and ensure structural integrity.
Final Thoughts
While the roof and ceiling are both critical components of a building, they serve different purposes and are located in different parts of the structure. The roof provides external protection from the elements, while the ceiling enhances the interior’s aesthetic and conceals structural elements. Understanding these differences will help you communicate more effectively about building structures and maintenance.
Next time you look up in a room, remember you’re looking at the ceiling, not the roof. And when you’re outside admiring the house, that protective cover on top is the roof, not the ceiling.





